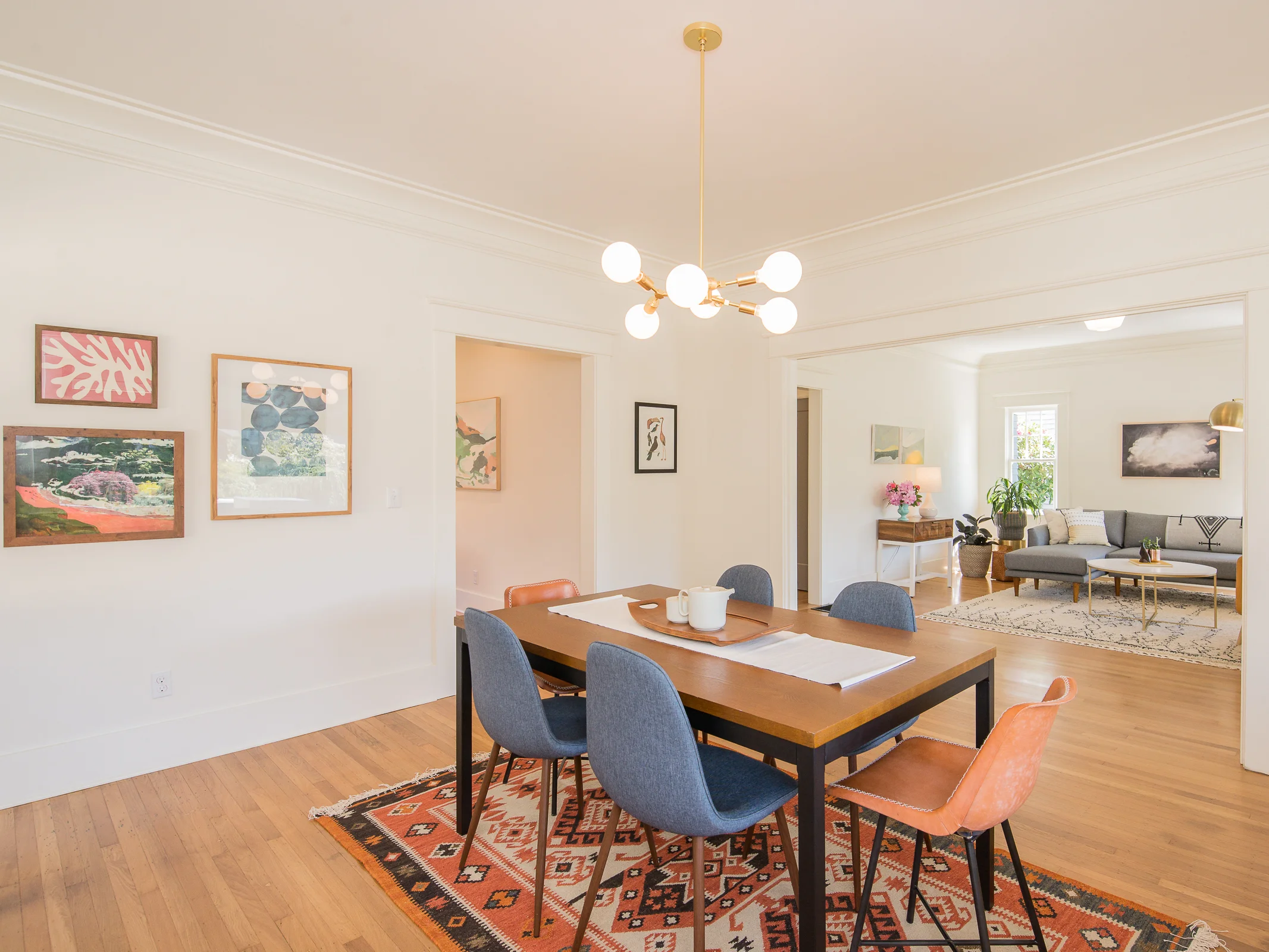

















Brilliant & stunning restoration by a local builder and local architect who have both attention to detail and a great design sense. Classic Craftsman meets a modern design aesthetic.
1915 Craftsman sits high up off the street with spacious formal living and dining rooms. Original built-ins in the dining room, over-sized picture windows and divided light windows flood the space with light. A true entertainer and cooks kitchen with sustainably harvested white oak butcher block island and quartz countertops. High end gas range and built-in pantry. There is a 1/2 bath with a laundry room on the main floor as well as a Master Suite w/ Heath Tile, walk in shower, double sinks, rift cut white oak cabinets and large walk in closet. Schoolhouse and Rejuvination lighting throughout. Three Additional bedrooms and a lovely bathroom upstairs with Heath Tile and custom built-in cabinets. Huge closets in every room. Nearly full unfinished basement would be a great way to gain more space if you need it. High ceilings and the mechanicals neatly tucked under the stairs, this space would make a fun family room and play space. Outside there are 2 large decks and an oversized garage that is wired. Alley access allows you to create a parking area if you would like.
Contact Maureen Swan or Jason McEllrath for more info.
