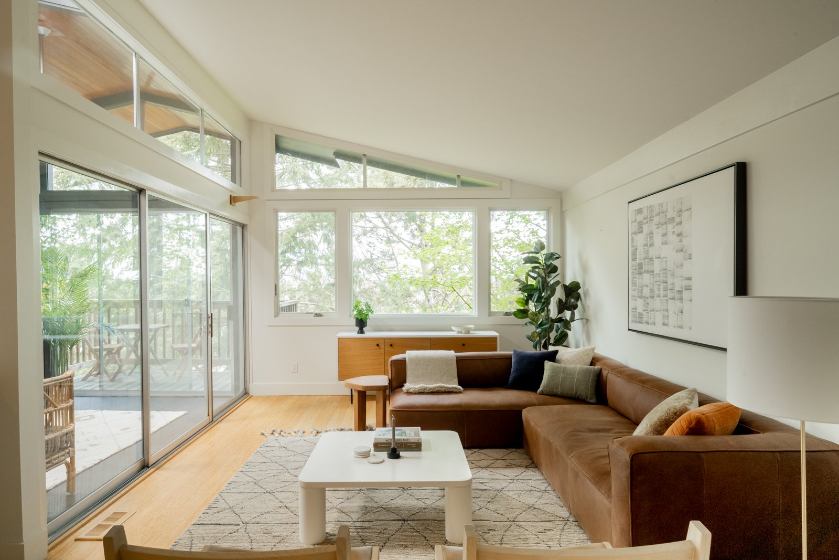
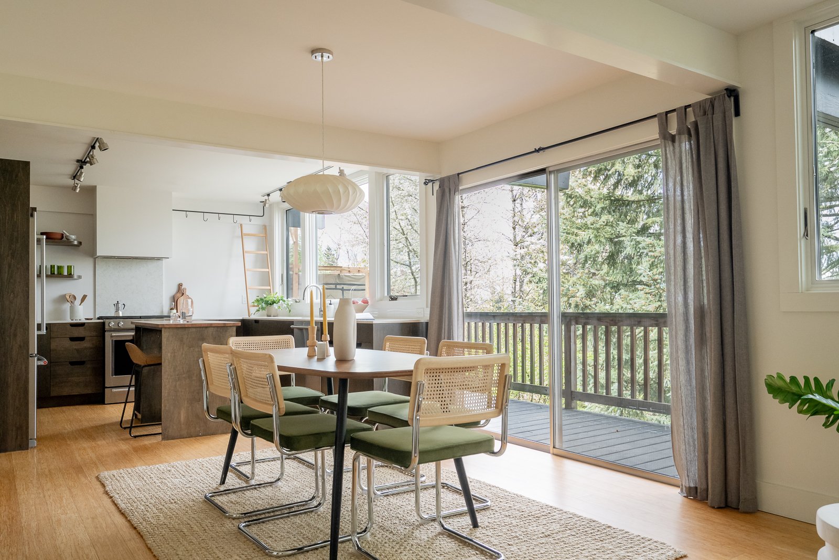
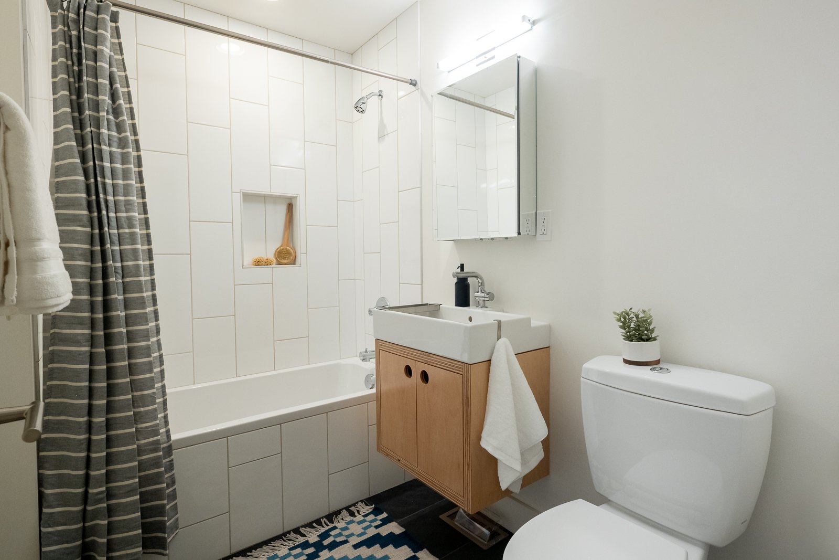
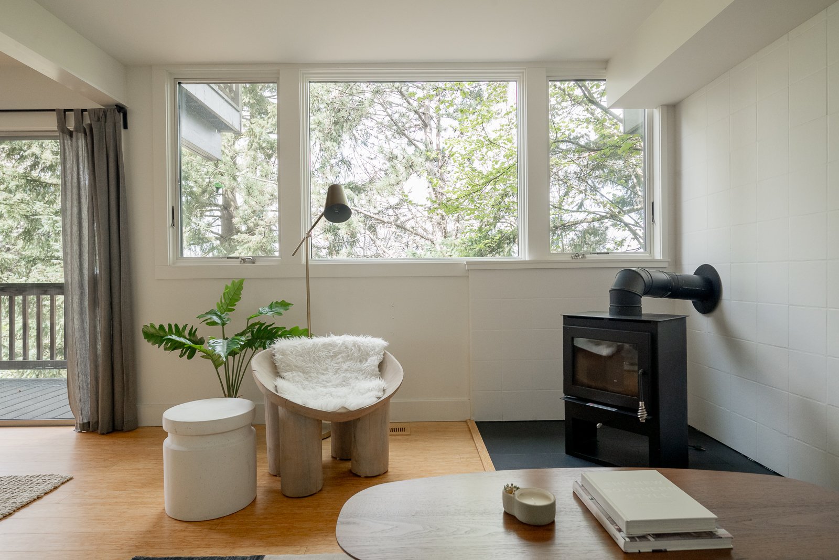
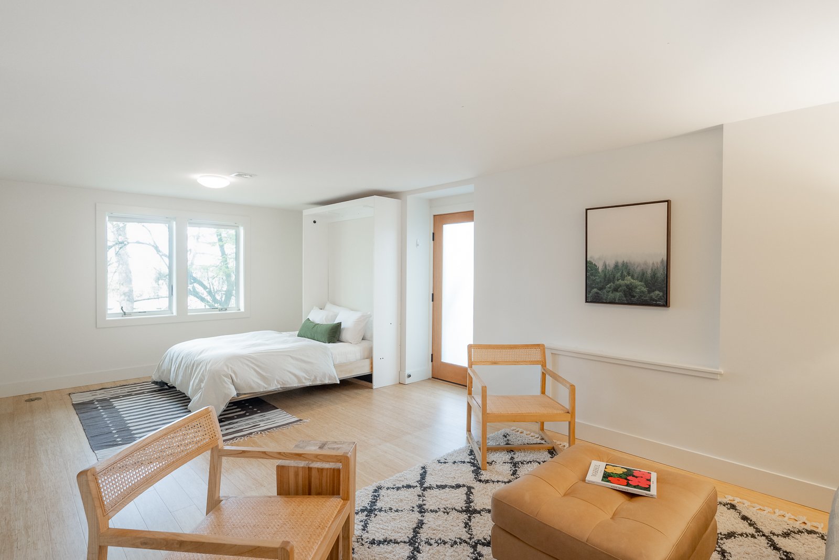
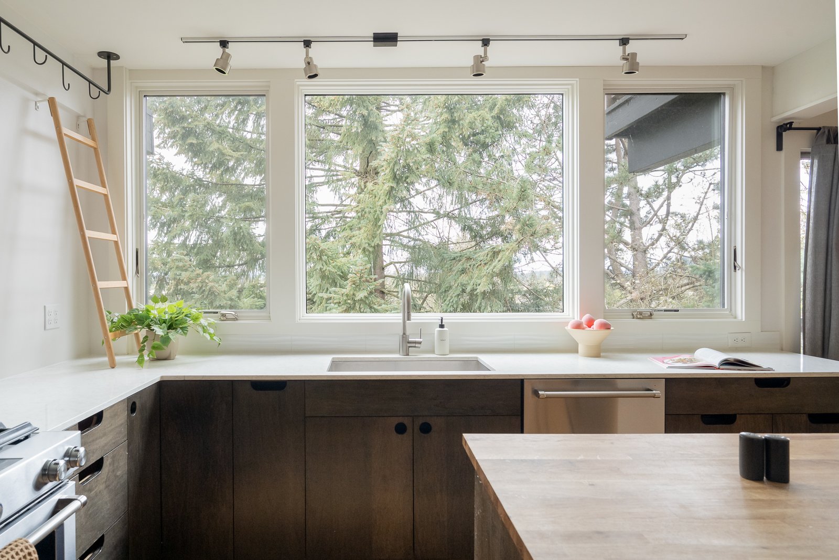
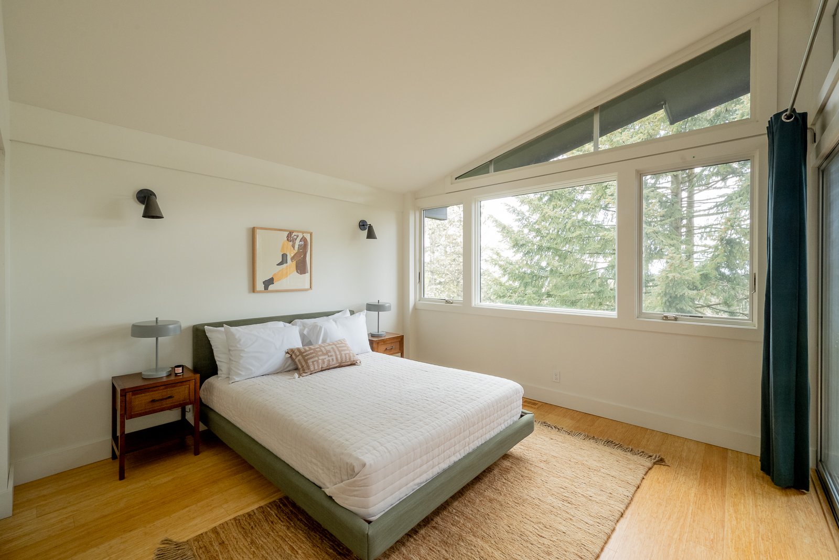
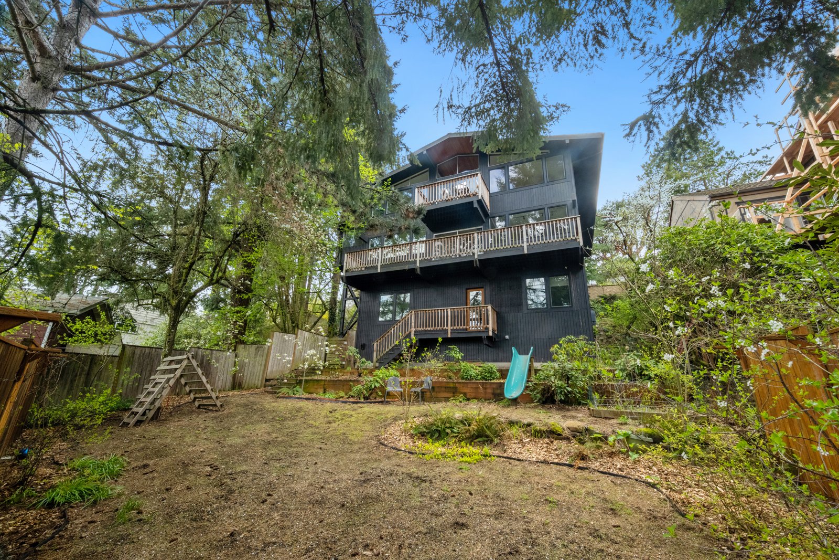
Originally built in 1967 for a neighborhood high school shop teacher, this stunning midcentury marvel has been lovingly maintained and thoroughly updated with style and quality. The home was given a reboot in 2017 including fundamentals like new windows, furnace, plumbing and electrical as well as a thorough cosmetic overhaul. The kitchen and bathrooms were updated with cabinetry by local maker Spacecraft and subsequently featured in Dwell Magazine and the Oregonian. Stately double doors enter onto the top floor, with huge windows beckoning your view through the atrium all the way to Mt St Helens. Large living room with vaulted ceilings lends an airy feel. Also upstairs are the primary suite, two additional bedrooms, and another full bathroom along with access to the attached garage. Down a set of bright, open stairs you'll find the main living space with gorgeous and functional open kitchen, dining room, and family room, warm and cozy with a wood stove and access to another deck and covered patio space for grilling and outdoor hangout. Completing the main floor is the laundry room, big storage room, and half bath. Downstairs, the finished daylight basement features an open den/office nook, deck access, bright and spacious full bathroom with shower and soaking tub, exterior door and spacious bedroom/den space with murphy bed fitted out as a music studio, complete with substantial soundproofing. Would make an excellent separate living space, ADU conversion, or studio space for music/podcasting/etc.
Contact Erin Brown for more info.
